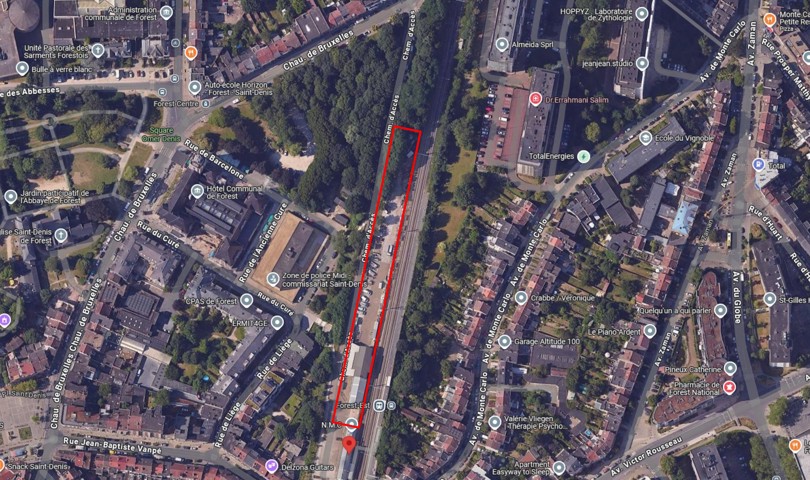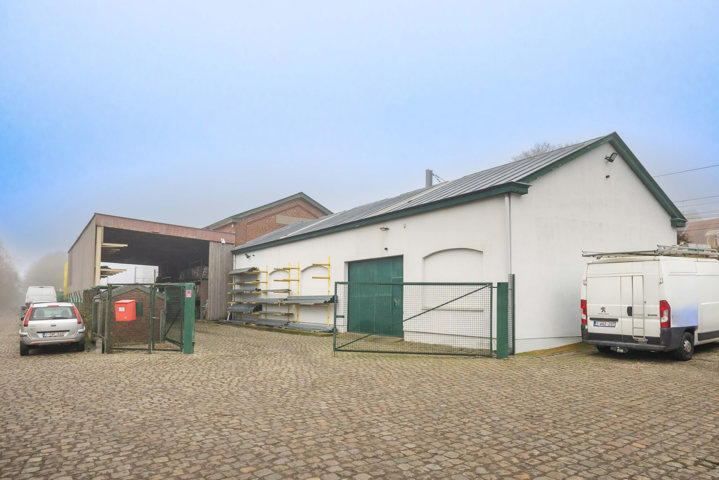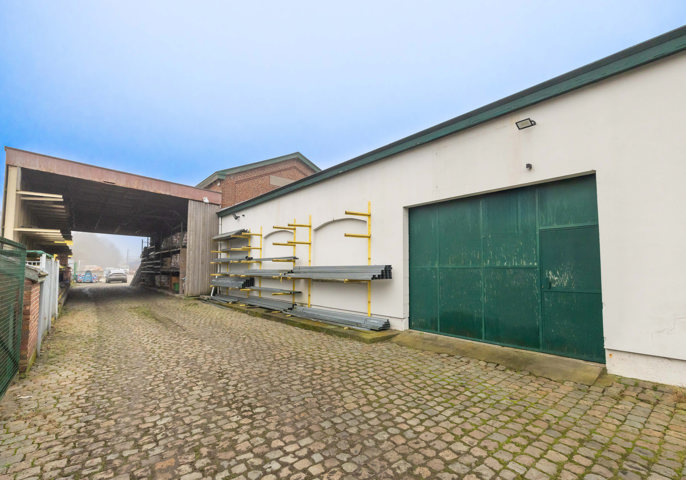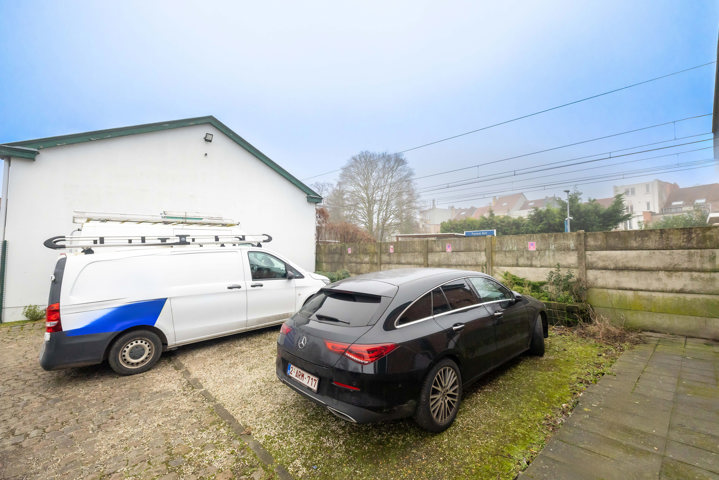Forest
Chemin d'Accès 36
REF: 6443877
Next to Forest-Est station, building plot + warehouses
Next to Forest-Est station, a 38a14ca building site with 2 warehouses already built on the plot. Potential to build 16 new detached houses. Study in progress.PROJECT DESCRIPTION :
Highly mixed area
Mix of functions between existing warehouses and housing
No derogation requested from the RRU or RCU
Except for the derogation from the alignment imposed by Brussels-Environment for the conservation of the embankment.
Conservation of existing warehouses
Renovation of roofs and fitting out with basic interior equipment
Construction of 16 houses
- House with 4 bedrooms , 141m²
- No rooms facing the train
- Living spaces facing street view
- Bike room in each house
Houses managed by AIS
Possibility of 4 to 10 houses (under study)
Accessibility
Zone B but with train - line 124 - trams & buses
lines 50, 52, 54, 74, 97 maximum 400m away
TOTAL SURFACE AREA :
- Land: 3,814m²
- Total gross floor area of existing warehouse: 483m².
- Total gross floor area of the 16 new houses: 2,256m².
- Bicycle - meter - dustbin storage: 100m².
Characteristics
Type of property
Industrial
State of the property
To be rebuild
Surfaces
Living area
3814 m2
Lot area
3815 m2
Share

Chemin d'Accès 36
1190 Forest
1190 Forest





